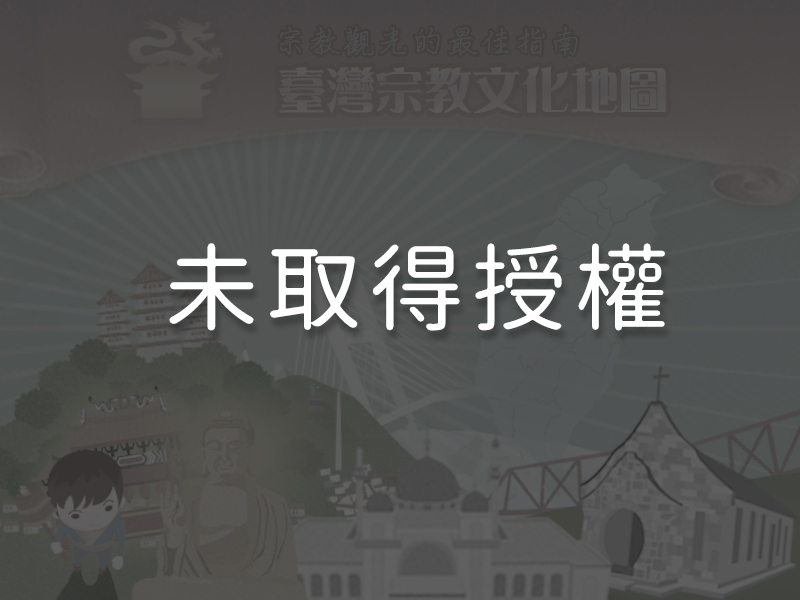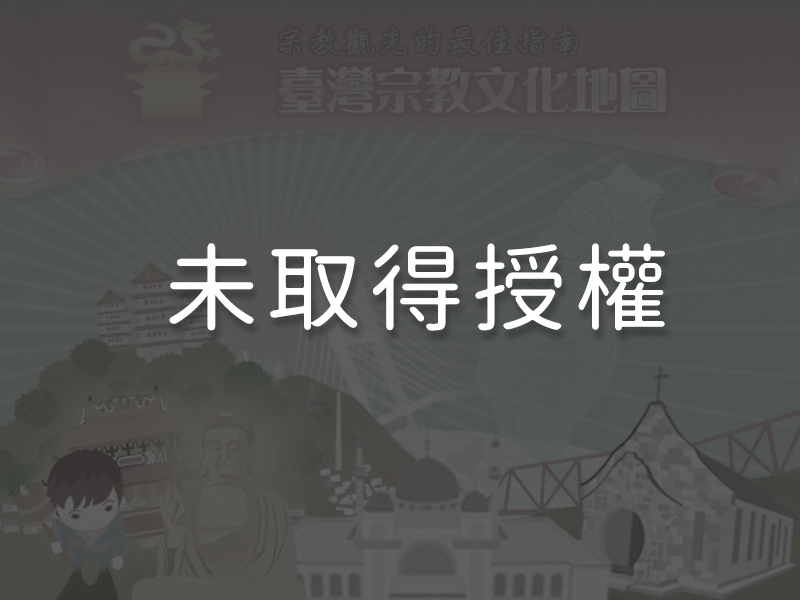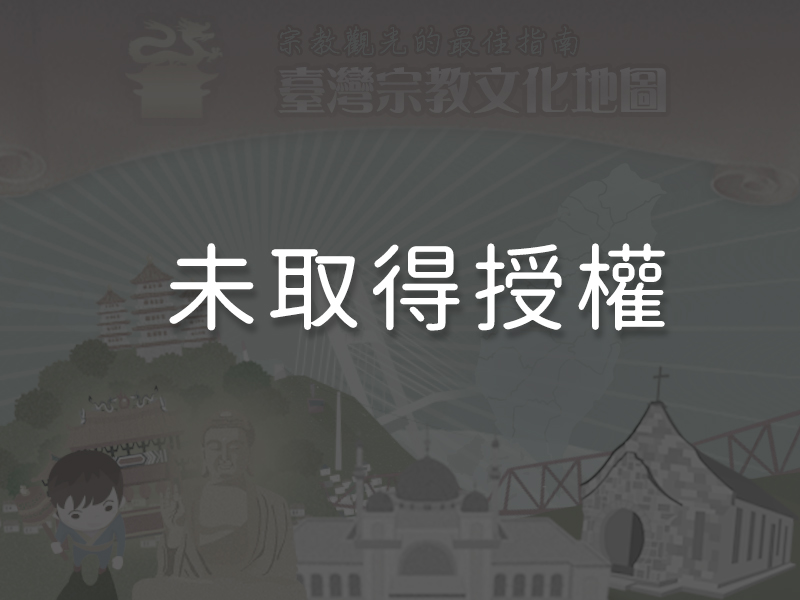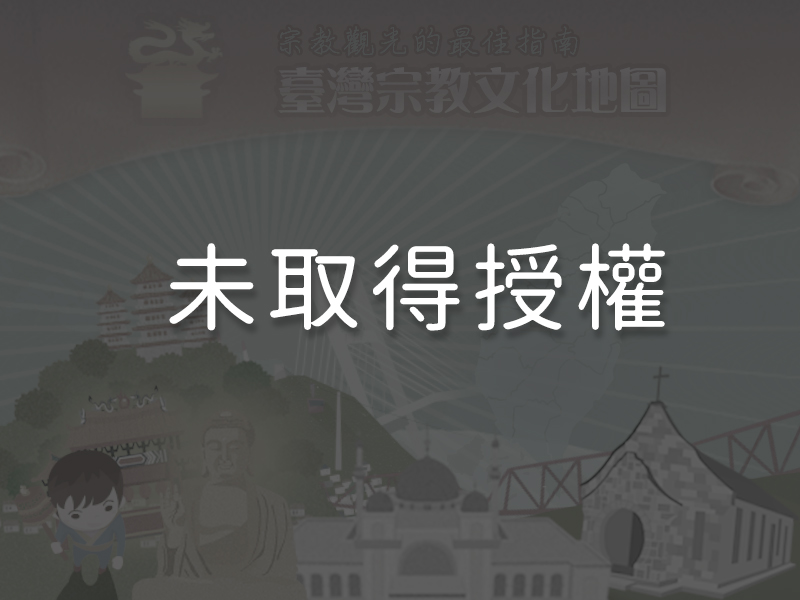Significance
Tzu Chi Foundation is one of Taiwan’s most important NGOs and humanitarian groups, and Tzu Chi Cultural Park is the organization’s global headquarters. It is dedicated to the promotion of the foundation’s Humanistic Buddhism and its four major missions— medicine, charity, culture, and education. The park’s main building is the Meditation Hall, whose roof is in the shape of the Chinese character rén, which literally means person. The hall has become a symbol of the Tzu Chi Foundation as well as the model for branches elsewhere. The park also includes Jing Si Bamboo Bungalow, the only bamboo structure in Taiwan built using the traditional tenon and mortise technique. The bamboo bungalow is of great educational and cultural significance.
History
In 1966, the founder of the Tzu Chi Foundation, Dharma Master Cheng Yen (b. 1937), had the inspiration to try to establish a hospital in Hualien. Subsequently, with the aid and support of her congregation, Tzu Chi Foundation was established in 1979 and Tzu Chi Medical Center was set up in 1986. The ground breaking ceremony for the Meditation Hall also took place in 1986. Despite very able physicians working at the Medical Center, the foundation was also aware of how difficult it could be to recruit the best doctors. It therefore decided to establish its own medical school, which in turn became Tzu Chi University. The university now has several affiliated junior high schools, elementary schools, and kindergartens. The modern Tzu Chi Cultural Park is made up of Tzu Chi University, the Meditation Hall, and Jing Si Bamboo Bungalow. It serves as the global headquarters for the Tzu Chi Foundation. In the past decade, the foundation has promoted its Humanistic Buddhism teachings through its four missions of charity, medicine, education, and culture. It has also extended its reach both domestically and abroad, with numerous chapters and hospitals being established around the world. Tzu Chi Foundation is one of Taiwan’s most important NGOs.
Special Features

1The Meditation Hall’s Architectural StyleThe Meditation Hall was built in 1986. It serves as a spiritual center for Tzu Chi followers from around the world. Its white and gray exterior is simple, yet elegant. A Tang dynasty-style roof with flying eaves caps the hall’s thirteen stories. Its three-tiered roof is in the form of the Chinese character for person (rén). The three tiers represent the three sacred tenets of Buddhism, which are the Buddha, the Dharma, and the Sangha. These roofs were constructed from 36,000 Japanese-style copper tiles, and were built to withstand typhoons and earthquakes. The copper-green patina formed on the roof from oxidation actually provides a protective coating. It is also contributes significantly to the overall majestic appearance of the hall. There are reliefs of flying Apsaras decorating the roof trims. In Indian mythology, Apsaras are beautiful, supernatural female beings who sing and dance for the gods. They are associated with Gandharvas and Kinnaras—the gods of freedom and joy. The total length of the decoration is 1,360 meters, with 362 life-like flying Apsara reliefs carved from a copper-nickel alloy arranged in forty-six groups. The composite effect is that the hall appears to be surrounded by a flock of flying Apsaras.
2The Jing Si Bamboo Bungalow Jing Si Bamboo Bungalow is located between the Meditation Hall and Tzu Chi University. The original building was built in 1996 by volunteers to serve as a temporary place for visitors to rest during the 30th anniversary celebrations of the founding of the Tzu Chi’s missions. Three years later, it was dismantled and replaced with a permanent, larger building. The bungalow is the only bamboo house in Taiwan built using traditional tenon and mortise techniques, because of bamboo’s natural flexibility allowing it to be bent and squeezed. The bungalow was constructed by carving bamboo rods by hand and using them to fasten bamboo sections together to create a bamboo cage (zhúlóng) or bamboo cage house (zhúlóngcuò). Square bamboo is the main building material of the bungalow. Around 80,000 tons of bamboo left over from the 1999 earthquake in Jiji Township were used in the making of the structure. This included seven hundred giant thorn bamboo pieces, 1,370 moso bamboo pieces, 7,800 makino bamboo pieces, and ninety-eight large, square bamboo pieces. The bungalow also has one hundred windows fitted with blinds which are known as windows of wisdom. Its design retains elements found in traditional Taiwanese architecture on the front and sides, and also adds a corridor linking the bungalow’s three sections, integrating the overall Chinese architectural style.
Jing Si Bamboo Bungalow is located between the Meditation Hall and Tzu Chi University. The original building was built in 1996 by volunteers to serve as a temporary place for visitors to rest during the 30th anniversary celebrations of the founding of the Tzu Chi’s missions. Three years later, it was dismantled and replaced with a permanent, larger building. The bungalow is the only bamboo house in Taiwan built using traditional tenon and mortise techniques, because of bamboo’s natural flexibility allowing it to be bent and squeezed. The bungalow was constructed by carving bamboo rods by hand and using them to fasten bamboo sections together to create a bamboo cage (zhúlóng) or bamboo cage house (zhúlóngcuò). Square bamboo is the main building material of the bungalow. Around 80,000 tons of bamboo left over from the 1999 earthquake in Jiji Township were used in the making of the structure. This included seven hundred giant thorn bamboo pieces, 1,370 moso bamboo pieces, 7,800 makino bamboo pieces, and ninety-eight large, square bamboo pieces. The bungalow also has one hundred windows fitted with blinds which are known as windows of wisdom. Its design retains elements found in traditional Taiwanese architecture on the front and sides, and also adds a corridor linking the bungalow’s three sections, integrating the overall Chinese architectural style.
3Master Cheng Yen’s Cottage This cottage is located between Jing Si Bamboo Bungalow and the Meditation Hall. In 1963, Master Cheng Yen returned to Hualien after undergoing upasampada (ordination to a Buddhist monastic order). She lived inside a small wooden cottage measuring ten meters by twelve meters behind Puming Temple. She spent days and nights working on her spiritual formation by chanting, transcribing, and prostrating to sutras. The cottage was damaged by a typhoon in 1975. Tzu Chi Foundation later restored the cottage to its original appearance shown by old photographs, while maintaining the interior as it was when Cheng Yen lived there, and moved it to Tzu Chi Cultural Park. This simple cottage has born vital witness to the early years of the Tzu Chi organization.
This cottage is located between Jing Si Bamboo Bungalow and the Meditation Hall. In 1963, Master Cheng Yen returned to Hualien after undergoing upasampada (ordination to a Buddhist monastic order). She lived inside a small wooden cottage measuring ten meters by twelve meters behind Puming Temple. She spent days and nights working on her spiritual formation by chanting, transcribing, and prostrating to sutras. The cottage was damaged by a typhoon in 1975. Tzu Chi Foundation later restored the cottage to its original appearance shown by old photographs, while maintaining the interior as it was when Cheng Yen lived there, and moved it to Tzu Chi Cultural Park. This simple cottage has born vital witness to the early years of the Tzu Chi organization.
4Sculptures in Sign LanguageThere are thirteen bronze sculptures created by North Korean artists displayed on the side lawn of the Meditation Hall and at the entrance of Jing Si Bamboo Bungalow. The subjects of these sculptures is the world of Tzu Chi—its Four Immeasurables (loving-kindness, compassion, joy, and equanimity), Four Missions (charity, medicine, education, and culture), and several of its Eight Footprints (such as bone marrow donation, international disaster assistance, community volunteerism, and charity causes). The human figures are all extremely lifelike. At the entrance of Jing Si Bamboo Bungalow are four bronze sculptures that express the Four Immeasurables in sign language which connote the unspoken meaning of Tzu Chi. The Four Immeasurables are also Tzu Chi University’s principles, and loving-kindness, compassion, joy and equanimity serve as the school’s motto.
5The Sutra Lecture Hall The Sutra Lecture Hall is the spiritual center of the Meditation Hall. It is also the place where Tzu Chi’s founder Master Cheng Yen lectures about the Buddhist sutras. The hall has a soaring thirty-seven-meter high ceiling, and is twenty-six meters wide by thirty-four meters long. It can hold congregations of up to two thousand people at any one time. The interior, often bathed in natural light, was inspired by the shape of the Chinese character for people (rén). The hall also has the ability to release heat quickly during the hot summers. The courtyard was designed to resemble outer space, and aims to convey the image of the Buddha expounding his teachings under a galaxy of stars.
The Sutra Lecture Hall is the spiritual center of the Meditation Hall. It is also the place where Tzu Chi’s founder Master Cheng Yen lectures about the Buddhist sutras. The hall has a soaring thirty-seven-meter high ceiling, and is twenty-six meters wide by thirty-four meters long. It can hold congregations of up to two thousand people at any one time. The interior, often bathed in natural light, was inspired by the shape of the Chinese character for people (rén). The hall also has the ability to release heat quickly during the hot summers. The courtyard was designed to resemble outer space, and aims to convey the image of the Buddha expounding his teachings under a galaxy of stars.
6Tzu Chi’s LibraryThe Tzu Chi library is located on the sixth floor of the Meditation Hall. It houses over 7,200 books on the subjects of Buddhism and Tzu Chi’s charitable undertakings. The catalogue includes books written by Master Cheng Yen and Tzu Chi volunteers, as well as special editions of magazines, seminar programs, books about renowned Buddhist monk and scholar Yin Shun, as well as religious periodicals and treatises. Both Tzu Chi members and researchers studying the history of Tzu Chi are welcome to borrow books from the library.
Reminders
Visitors are not allowed to bring non-vegetarian food into Tzu Chi Cultural Park. Entering the university or hospital facilities without permission is also prohibited. Visitors are asked to remove their shoes before entering the Meditation Hall and to speak softly once inside. Guided tours of the Meditation Hall are available on a daily basis.
Panoramic
Directions