Significance
Longshan Temple was the center of religion, self-governance, and self-defense for Manka locals during the Qing Dynasty. It is considered to be one of the three great temples of Taipei, along with Manka Qingshui Temple and Dalongdong Baoan Temple. Longshan temple underwent a reconstruction in 1920, during which were added works of three renowned temple artisans from Quanzhou—carpenter Ong Ek-sun, stone mason Xin A-jiu, and Ang Khun-hok, master of Koji ceramics and mosaic-like traditional cut-and-paste porcelain craft (jiǎnnián). The refurbished temple thus became a hall of living museum showcasing masterworks of traditional folk art. The fore hall features an octagonal caisson ceiling and Taiwan’s only pair of bronze dragon columns. The main hall has a superb round caisson ceiling with carved wood designs spiraling upwards like dragons into the ceiling well. The whole is supported by golden columns, a unique style that is rarely seen. The entire structure is a repository of exquisite and intricate stone and woodcarvings, paintings, and tracery. Beyond expressing the beauty of traditional temples, it is a priceless artistic treasure. Longshan Temple has been designated as a municipal historical site. The bell and drum towers that sit atop the wings at the two sides of the temple (hùshì) are the first in Taiwan to incorporate hexagonal, triple-eaved roofs. Their magnificent design has influenced the architecture of temples all over Taiwan.
History
Manka (known as Wanhua today) is the oldest district of Taipei City. Qing Dynasty Han Chinese began work to fund the construction of Longshan Temple in 1738, to build an abode for the Guanyin Buddha of Jinjiang (Anhai) Longshan Temple, Fujian Province, to impart its divine presence to Taiwan. Construction was completed in February of 1740. Devastated by major earthquakes and heavy rainfalls between 1760 and 1870 (through the Qing Dynasty and Japanese rule in Taiwan), the temple was in need of a large-scale reconstruction to repair the damage. Before the reconstruction, parts of the temple were used as a school, a military camp, and offices. In 1919, Abbot Fu-chih and local intellectuals organized fundraising to reconstruct the crumbling temple. They hired master carpenter Ong Ek-sun (1861 – 1931) and stone mason Xin A-jiu to restructure the temple. The two craftsmen laid the foundation for Longshan Temple’s appearance today. During World War Two, in 1945, Longshan Temple was hit and damaged by American bombers, and further restoration did not take place until 1955 due to severe economic repercussions from the war. The temple underwent several renovations after Taiwan’s retrocession. A repair was carried out after the stone columns in the main hall were damaged by the big Jiji earthquake in 1999. Longshan Temple is now designated as a municipal historical site in Taipei City.
Special Features
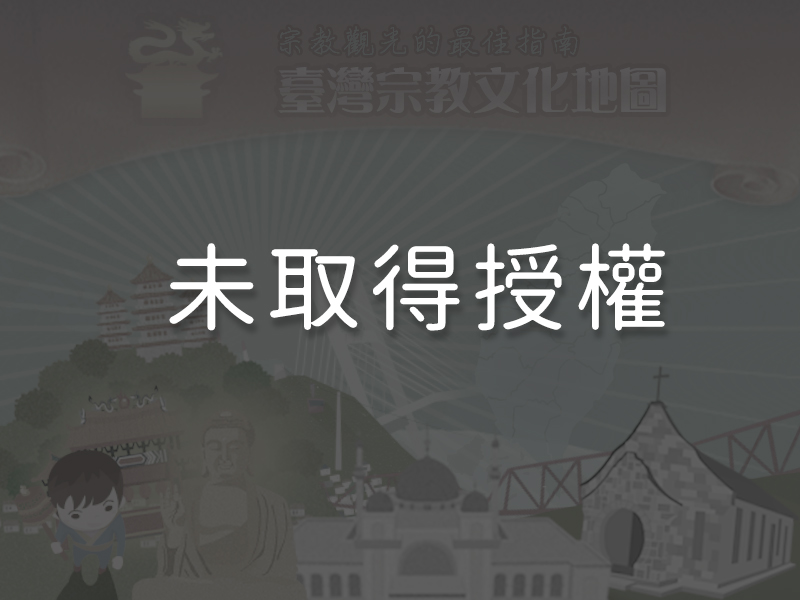
1A Palace-Like Courtyard Building (sìhéyuàn) Three Layers Deep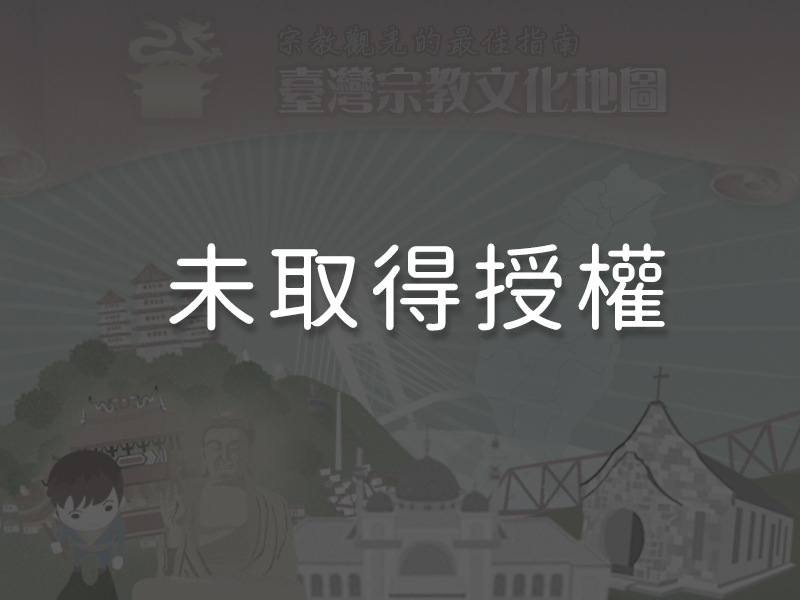
Longshan Temple is positioned along a north-south axis, with the buildings forming a square inside a square (回 ). It is a classic palace-like Chinese courtyard building (sìhéyuàn) in three sections. The temple consists of the front hall, main hall, rear hall, and enclosing building wings, called hùlóng, on either side. The overall area of the fore hall is equal to 11 kaijian (a traditional Chinese unit architectural unit that refers to the size of a building’s façade). The structure of the grand front hall is subdivided into the Sanchuan Hall, the Dragon Gate Chamber, and the Tiger Gate Chamber. The Sanchuan Hall is beautifully decorated with artistic carvings and the green and white stone of its walls form a pleasing symmetry. The main hall has a five-kaijian wide façade. It is the central hall of the temple, intended for the worship of the Guanyin Buddha. It was designed with an eye-catching raised floor construction. The platform extending from the front of the main hall provides adherents with a space to worship and make offerings. A total of 42 stone columns were used in the building of the main hall to emphasize the immensity of the structure.
2The Double-Eaved Gate of Longshan Temple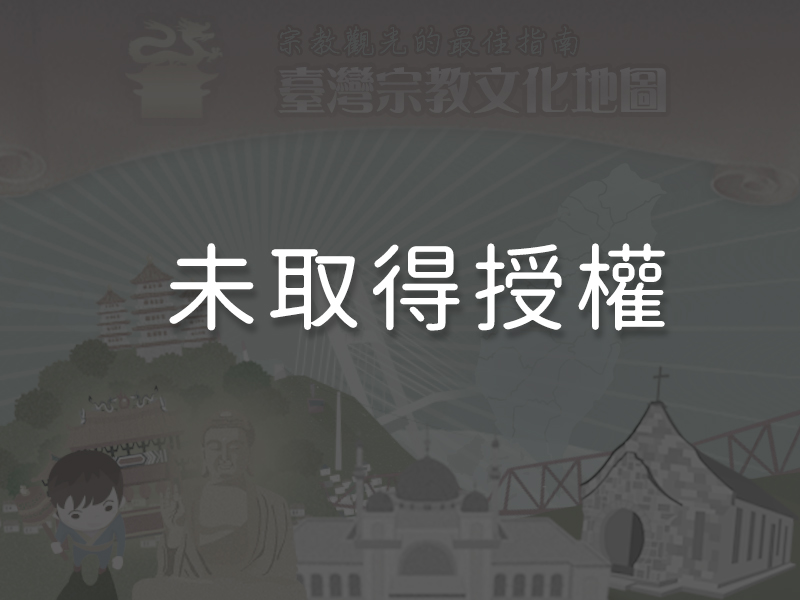 The main gate of Longshan Temple was built in the 1960s. It is a traditional Chinese gateway (páilóu) with four pillars, a three-kaijian wide façade, and a hip-and-gable roof with an extra gable on the top (xiēshān zhòngyán),. The date was designed by acclaimed architect and folk art master Liau Sik-sing. The simple yet elegant style of the gate matches perfectly with the Sanchuan Hall behind it.
The main gate of Longshan Temple was built in the 1960s. It is a traditional Chinese gateway (páilóu) with four pillars, a three-kaijian wide façade, and a hip-and-gable roof with an extra gable on the top (xiēshān zhòngyán),. The date was designed by acclaimed architect and folk art master Liau Sik-sing. The simple yet elegant style of the gate matches perfectly with the Sanchuan Hall behind it.
3The Octagonal Caisson Ceiling of the Front (Sanchuan) Hall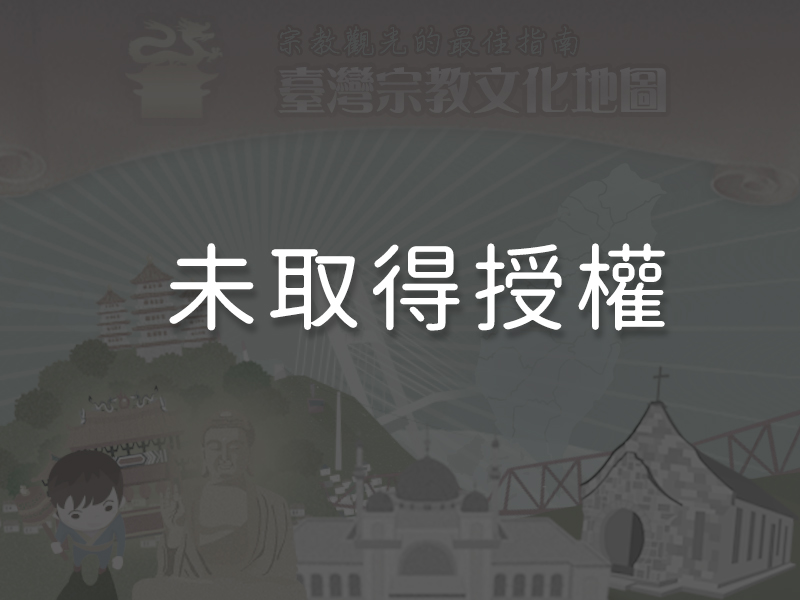 The caisson ceiling design is exclusively used for important buildings in Chinese tradition. The octagonal caisson ceiling in Longshan Temple’s front hall is composed of 32 sets of interlocking wood brackets (dǒugǒng) aligned toward the center with cross vaults interlacing diagonally between the brackets. The delicately-structured double caisson ceiling has an inner and outer layer and is a masterpiece of carpenter Ong Ek-sun from Quanzhou.
The caisson ceiling design is exclusively used for important buildings in Chinese tradition. The octagonal caisson ceiling in Longshan Temple’s front hall is composed of 32 sets of interlocking wood brackets (dǒugǒng) aligned toward the center with cross vaults interlacing diagonally between the brackets. The delicately-structured double caisson ceiling has an inner and outer layer and is a masterpiece of carpenter Ong Ek-sun from Quanzhou.
4The Bell and Drum Towers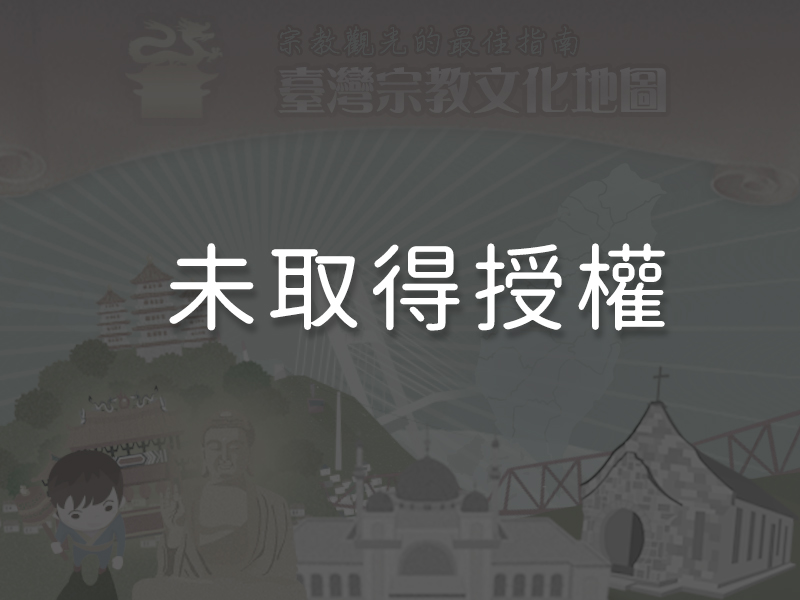 The Bell and Drum Towers of Longshan Temple are hexagonal in shape. Generally, the bell and drum towers of traditional temples are independent structures. However, due to limited space in the city, Longshan Temple’s Bell and Drum Towers were built over the resting rooms (hùshì) that are positioned perpendicular to the main hall. The most characteristic feature of the Bell and Drum Towers is their sedan-chair styled (jiàodǐngshì) roofs. These were Taiwan’s first bell and drum towers to be built in this architectural style, and they influenced the design of many other temples in Taiwan. The Bell Tower is located on the east side and the Drum Tower is located on the west side of the temple grounds. The towers’ current facades are also the work of Ong Ek-sun. After World War Two in 1945, they were repaired by Liau Sik-sing, who slightly elevated the upper eaves.
The Bell and Drum Towers of Longshan Temple are hexagonal in shape. Generally, the bell and drum towers of traditional temples are independent structures. However, due to limited space in the city, Longshan Temple’s Bell and Drum Towers were built over the resting rooms (hùshì) that are positioned perpendicular to the main hall. The most characteristic feature of the Bell and Drum Towers is their sedan-chair styled (jiàodǐngshì) roofs. These were Taiwan’s first bell and drum towers to be built in this architectural style, and they influenced the design of many other temples in Taiwan. The Bell Tower is located on the east side and the Drum Tower is located on the west side of the temple grounds. The towers’ current facades are also the work of Ong Ek-sun. After World War Two in 1945, they were repaired by Liau Sik-sing, who slightly elevated the upper eaves.
5The Bronze Dragon Columns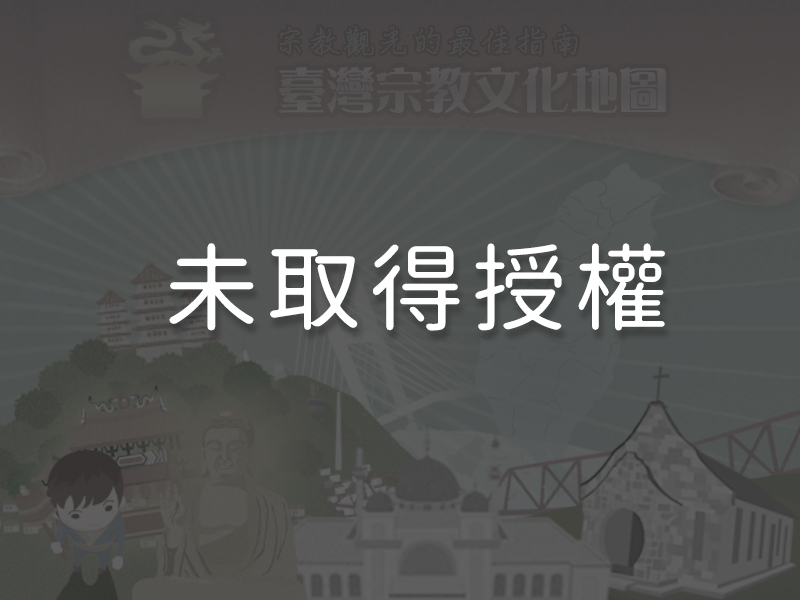 The dragon columns located by the front entrance of the Sanchuan Hall are Taiwan’s only pair of cast bronze dragon columns. The cement molds for the columns were made in 1920 by Ang Khun-hok (1865–unknown) of Xiamen, the celebrated master of Koji ceramics and mosaic-like traditional cut-and-paste porcelain craft (jiǎnnián), and the columns themselves were cast by Li Lu-xing (dates of birth and death unknown) of the Taipei Iron Workshop using sand casting techniques. The dragon’s bodies have distinctive patterning, the columns are decorated with representations of characters from the Ming Dynasty novel Investiture of the Gods (Fengsheng Bang), and the bases were cast with depictions of ocean waves and carp as well as a divider (zhùzhū) for each column, showing the intelligence and engineering skills behind the designs of these enterprising craftsmen.
The dragon columns located by the front entrance of the Sanchuan Hall are Taiwan’s only pair of cast bronze dragon columns. The cement molds for the columns were made in 1920 by Ang Khun-hok (1865–unknown) of Xiamen, the celebrated master of Koji ceramics and mosaic-like traditional cut-and-paste porcelain craft (jiǎnnián), and the columns themselves were cast by Li Lu-xing (dates of birth and death unknown) of the Taipei Iron Workshop using sand casting techniques. The dragon’s bodies have distinctive patterning, the columns are decorated with representations of characters from the Ming Dynasty novel Investiture of the Gods (Fengsheng Bang), and the bases were cast with depictions of ocean waves and carp as well as a divider (zhùzhū) for each column, showing the intelligence and engineering skills behind the designs of these enterprising craftsmen.
6The Spiral Caisson Ceiling in the Main HallThe spiral caisson ceiling in Longshan Temple’s main hall has a diameter of 5.82 m. It is located at the top of the main room surrounded by four golden columns. The caisson ceiling is composed of 32 sets of interlocking wood brackets (dǒugǒng) built in a counterclockwise direction. The ceiling was originally designed by Quanzhou master carpenter Ong Ek-sun to mesh in a clockwise direction. However, the ceiling pattern was altered and reconstructed in its present counterclockwise direction after World War Two in 1945.
7Standing Sculpture of Gautama Buddha in the Main HallThe ruggedly carved sculpture of Gautama Buddha that stands in the main hall is 1.11 meters in height. It was carved by Taiwan’s first known sculptor, Ng Thoo-sui (1895–1930, from Manka), in 1925. The sculpture is based on the famous ink wash painting Shìjiāchūshāntú by Liang Kai (13th century) of the Southern Song Dynasty. The original sculpture was burnt during World War Two; the present sculpture is a replica made by the Council for Culture Affairs of the Executive Yuan, the present-day Ministry of Culture.
Reminders
Manka Longshan Temple holds regular festivals and cultural activities every year, including the lighting of blessing lamps and the lantern exhibition during the first lunar month, Buddha-Bathing Ceremony (Buddha’s birthday celebration ) in the fourth lunar month, and the Ullambana Festival in the seventh lunar month. Each event offers a great opportunity to experience traditional Taiwanese religion and culture and always draws a crowd.
Panoramic
Directions